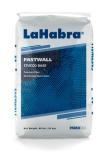It has been a few weeks since the brown coat (base coat) of stucco was applied, and now the final layer is finished.
Here is a streetview with the final stucco.
As mentioned in the last stucco post, the product is La Habra. We decided to have the trim color match as closely as possible the window frame color. We thought this would make the windows look larger and would look better than having it look like the windows were two colors. The color that we thought looked best as a compliment, to be used on the walls of the house, ended up being darker. Driving around looking at other stucco houses in the surrounding neighborhoods, we noticed that most houses used a lighter color on the base and a darker trim. We are glad we went this way. It is different, like our house, and we think it looks good.
Here is a shot with the clerestory finished and the bottom floors still with just the brown coat.
This is a closeup of the finished coat and the brown coat (ironically the finished coat is the brown color, and the "brown coat" is the gray color.)
Another shot in progress.
This shot shows the stucco trim butting up to the wood trim at the eave. We are thinking about painting the wood trim the same color as the stucco trim for consistency. We may paint the siding the same color as the garage door. Although not the door in this picture, which is the passage door and also will be painted the same color as the overhead garage door.





















